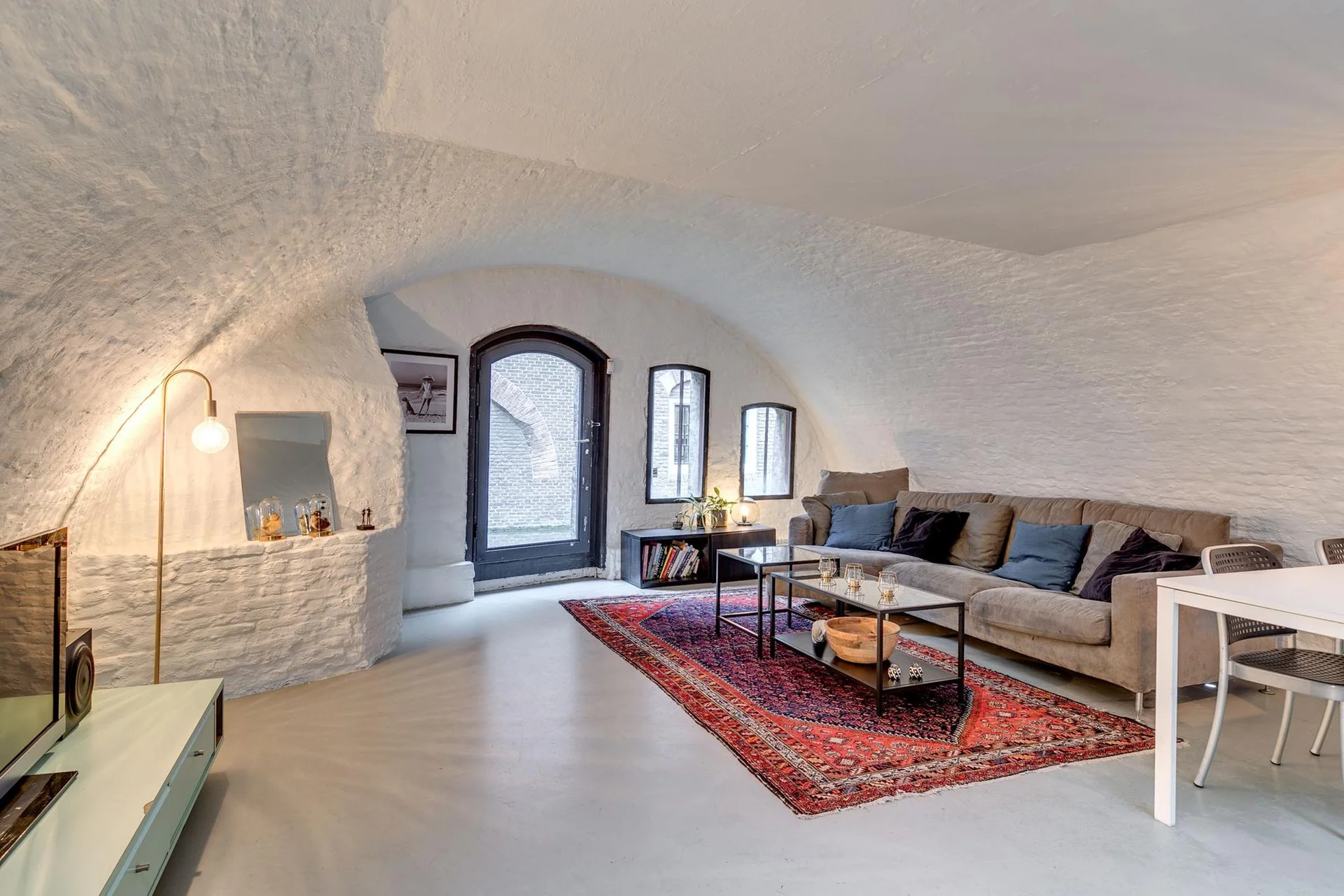Appartement in Kromme Nieuwegracht


















Perched at the breathtaking intersection of the Kromme Nieuwegracht and the Drift, this is arguably the most iconic home Utrecht has to offer. Designed in 2001 by the renowned architectural firm Sluijmer en van Leeuwen, this extraordinary residence is a striking statement of modernity and style.
With its bold composition of glass and steel, the home unfolds across seven levels including two 14th-century wharf cellars that beautifully bridge Utrechts medieval heritage with contemporary design. This is not just a house; its a living sculpture that opens itself gracefully to the city, praised in numerous architectural publications for its form and flow.
Every step through this home exudes a sense of connection to space, to time, to the surrounding beauty. Crowned by a mesmerizing rooftop terrace, the top floor offers panoramic views over the city, with the iconic Dom Tower standing proudly in the skyline.
Layout
The ground floor comprises an entrance hall with stairs leading to the upper levels. This floor is currently used as a home office, with a modern staircase providing access to all floors above and below.
The lower ground floor, set within an ancient wharf cellar, serves as a tranquil hideaway, featuring underfloor heating, a contemporary wooden kitchen, and a unique arched window overlooking the canal a perfect blend of historical charm and modern comfort.
The first and second floors each host a peaceful bedroom, ideal for rest and retreat.
On the third floor, you'll find another bedroom with built-in storage and an adjoining shower room complete with toilet and washbasin.
The fourth floor surprises with an elegant dining room and kitchen, where the adjacent hallway leads directly to a balcony a lovely setting for relaxed dinners and intimate conversation.
Finally, the fifth floor offers access to a stunning rooftop terrace a private oasis to unwind and take in sweeping views of the city, including the majestic Dom Tower.
Highlights
A rare fusion of history and modern architecture
Private rooftop terrace with panoramic views
Located on the canal in the historic city center
123 m² of living space across five main floors
Freehold leasehold (perpetually bought off)
Built in 2002 (with cellar origins dating back to the 14th century)
Heating via combi boiler (2002)